
Need Help?
Call Service Now
630-226-0011
New Age Surfaces is a custom fabrication company.
All shower bases are custom made to order. Most customizations are either changes to threshold specifications, or odd dimensions and cuts.
This page will give you an overview of the most common options you must be aware of. These are optional for all types of shower bases - whether they incorporate a single threshold, double threshold (L-Shaped), neo-angle threshold (corner shaped), or even weird custom geometries.
Customizable Features
We're a member of both relevant industry leading organizations:



Threshold: Standard
(3" High x 3" Wide)
Our standard threshold has a lower height than most thresholds (especially compared with acrylic/fiberglass versions) and makes our product attractive to an aging population.

Threshold: Tall
(4" High x 3" Wide)
A slightly taller version of our standard threshold, this option is occasionally ordered for use alongside a shower curtain since additional height might help a little bit in reducing water overspray onto the bathroom floor.
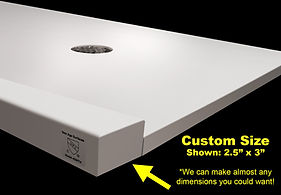
Threshold: Custom Size (Dimensions vary)
We custom make beautiful solid surface thresholds in almost any size you want so that you can meet your job's special needs:
-
Some homeowners want the threshold super low and easy to step over. 2" is the minimum we'll fabricate in this case, although 2.5" is the minimum we can apply our UPC label.
-
Custom designed shower doors sometimes require extra width on a threshold to contain them and still look good.
-
We can fabricate a "step-down" threshold which is L-Shaped instead of U-Shaped… this is for special situations where the floor is recessed.
There are many reasons you might require a custom dimension on your threshold not limited to this list. Don't hesitate to call us with special requests or for more information.
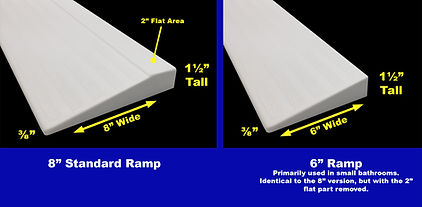
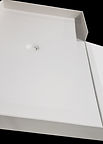
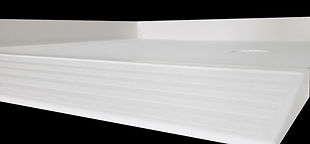


Ramps
Standard (8" Wide x 1.5" High)
Short (6" Wide x 1.5" High)
Ramps are for roll in access. Both New Age Surfaces ramp styles are 1.5" tall. This number is important because it will always exceed the height of our shower base, which varies in thickness from about 1" - 1 3/4". The reason our shower base varies in height is because it is sloped thicker the further away from the drain you are.
Therefore, we produce a ramp that is uniformly 1.5" to guarantee that it rises above the shower base and will dam the water. If the ramp were perfectly level with the shower floor you'd have a problem: Water that touches the ramp could simply roll down the ramp and onto the bathroom floor.
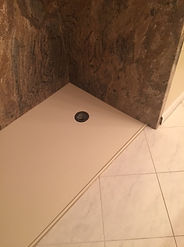
#1
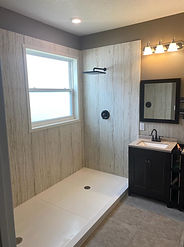
#2

#3

#4
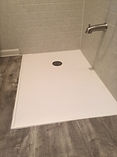
#5
Entry Strip And Zero Entry (Barrier Free)
Some installations forgo thresholds in favor of an entry strip, which is really a long narrow strip of 1/2" solid surface. One use is to provide a cap for the unfinished edge of a shower floor where a threshold would normally be. This is clearly seen in picture #1. It allows for easy access because the entry strip protrudes above the base only by about 1/4".
Another use for an entry strip is as a divider between 2 shower floors in a wet area equipped with 2 drains, as shown in picture #2.
Yet another use of an entry strip could be in a very large wet area to separate the shower floor from a "dry off area" (which is a flat sheet material), as shown in picture #3.
Click to watch a video on methods to create low profile showers:
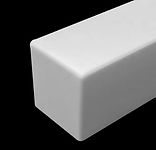

Threshold Capped
Finished, pretty surface.
Visible after install, because it hangs out in the open.
Threshold NO Cap
Saw Cut Edge.
U-channel Visible.
Invisible after install, because it goes against the wall.
Threshold End Cap
A threshold is shaped like a U-Channel, which is hollow in the middle. However, you don't see this hollow area after installing because the threshold will be sandwiched between two walls. However, in the rare event that a threshold is not between 2 walls and has an exposed end, you would see this hollow area. Therefore, we can simply put a finished cap on that side.